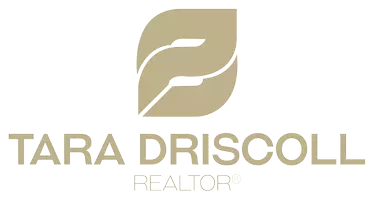$640,000
$640,000
For more information regarding the value of a property, please contact us for a free consultation.
891 Garth ST Hamilton, ON L9C 4L1
2 Beds
1 Bath
Key Details
Sold Price $640,000
Property Type Single Family Home
Sub Type Detached
Listing Status Sold
Purchase Type For Sale
Approx. Sqft 700-1100
Subdivision Buchanan
MLS Listing ID X12352201
Sold Date 09/08/25
Style Bungalow
Bedrooms 2
Building Age 51-99
Annual Tax Amount $4,399
Tax Year 2024
Property Sub-Type Detached
Property Description
Charming Bungalow Oasis. Welcome to this beautifully updated 2-bedroom bungalow located in a prime west mountain location, just minutes from Mohawk College, The Linc, and the scenic Mountain Brow. This home offers the perfect blend of modern updates and serene outdoor living. Step inside to a freshly painted interior featuring a decorative fireplace in the living room and an updated kitchen complete with pot lights, granite countertops, and stainless steel appliances. The finished basement provides additional living space, ideal for a family room, home office, or guest suite. Outside, you'll find a stunning backyard oasis designed for relaxation and entertaining. Enjoy the composite deck, unwind in the hot tub, relax under the gazebo, and admire the landscaped garden filled with low-maintenance perennials. With parking for up to 4 vehicles, this move-in ready gem is perfect for first-time buyers, downsizers, or investors. Dont miss your chance to own this exceptional home in a highly sought-after location!
Location
State ON
County Hamilton
Community Buchanan
Area Hamilton
Rooms
Family Room No
Basement Full, Finished
Kitchen 1
Interior
Interior Features Water Heater
Cooling Central Air
Fireplaces Number 1
Exterior
Parking Features Available, Front Yard Parking
Pool None
Roof Type Asphalt Shingle
Lot Frontage 50.0
Lot Depth 120.0
Total Parking Spaces 4
Building
Foundation Concrete Block
Others
Senior Community No
Read Less
Want to know what your home might be worth? Contact us for a FREE valuation!

Our team is ready to help you sell your home for the highest possible price ASAP






