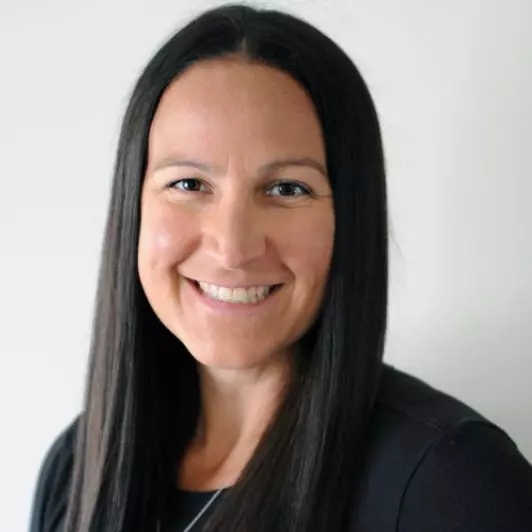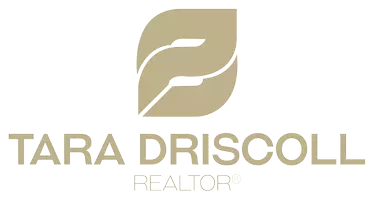$765,000
$774,900
1.3%For more information regarding the value of a property, please contact us for a free consultation.
86 Dana DR Hamilton, ON L9A 3H8
4 Beds
2 Baths
Key Details
Sold Price $765,000
Property Type Single Family Home
Sub Type Detached
Listing Status Sold
Purchase Type For Sale
Approx. Sqft 700-1100
Subdivision Balfour
MLS Listing ID X12262786
Sold Date 09/05/25
Style Bungalow
Bedrooms 4
Annual Tax Amount $4,925
Tax Year 2025
Property Sub-Type Detached
Property Description
Welcome to this beautifully renovated and move-in-ready 3+1 bedroom, 2-bathroom 2 kitchen bungalow, ideally situated on a Huge private, professionally landscaped lot in one of Hamiltons most sought-after Hamilton mountain communities. This home offers a fully finished basement with a separate entrance and in-law suite setup, perfect for extended family or potential rental income. Most recent updates include blown-in insulation in the walls, attic, and rim joists (2019), an owned furnace and A/C (2019), a newly renovated lower-level kitchen, bathroom, and laundry (2024), an updated lower-level living room (2025), a modern main floor kitchen (2024), and a new exterior shed (2021). The property features a concrete driveway that comfortably fits six or more vehicles, a nicely sized garage, a large shed for additional storage, and mature trees that provide shade and a sense of tranquility. Nestled in a quiet area, this home offers the perfect combination of peaceful living and urban convenience. Just steps from Juravinski Hospital, Mohawk College, Dollarama, LCBO, Walmart, Shoppers Drug Mart, Canadian Tire, schools, and churches - everything you need is close at hand. This home and location truly offer the best of all worlds.
Location
State ON
County Hamilton
Community Balfour
Area Hamilton
Rooms
Family Room No
Basement Finished, Full
Kitchen 2
Separate Den/Office 1
Interior
Interior Features In-Law Suite
Cooling Central Air
Exterior
Parking Features Private Double
Garage Spaces 1.0
Pool None
Roof Type Asphalt Shingle
Lot Frontage 50.1
Lot Depth 150.31
Total Parking Spaces 7
Building
Foundation Concrete
Others
Senior Community Yes
Read Less
Want to know what your home might be worth? Contact us for a FREE valuation!

Our team is ready to help you sell your home for the highest possible price ASAP






