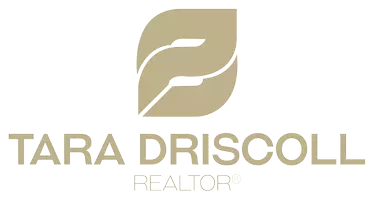$595,000
$599,000
0.7%For more information regarding the value of a property, please contact us for a free consultation.
134 TERNI BLVD #2 Hamilton, ON L8W 3Y9
3 Beds
3 Baths
Key Details
Sold Price $595,000
Property Type Condo
Sub Type Condo Townhouse
Listing Status Sold
Purchase Type For Sale
Approx. Sqft 1200-1399
Subdivision Allison
MLS Listing ID X12352047
Sold Date 09/04/25
Style 2-Storey
Bedrooms 3
HOA Fees $105
Building Age 16-30
Annual Tax Amount $4,251
Tax Year 2025
Property Sub-Type Condo Townhouse
Property Description
From the moment you walk in you will be amazed by the beautiful front entrance with high ceilings and a gorgeous spiral staircase! To your left you'll find a delightful powder room & entrance to the garage. Continue to the nice bright and open concept kitchen with a spacious dining and living room for your enjoyment. During the summer you can enjoy the fenced in backyard or the park right around the corner. Upon going upstairs there's a large sized primary bedroom with a walk-in closet, 2 spacious bedrooms and a 4 piece bathroom. When entering the finished basement, you have a rec room that can also be used for a fourth bedroom or office & 3 piece bathroom. The home is super well cared for, maintained & is within close proximity to Parks, Schools, Shopping Centres, and much more. This quiet family friendly neighborhood welcomes you!
Location
State ON
County Hamilton
Community Allison
Area Hamilton
Rooms
Family Room No
Basement Full, Finished
Kitchen 1
Interior
Interior Features Water Heater Owned
Cooling Central Air
Laundry In-Suite Laundry
Exterior
Exterior Feature Landscaped, Privacy, Porch, Year Round Living
Parking Features Mutual, Private
Garage Spaces 1.0
Roof Type Asphalt Shingle
Exposure North
Total Parking Spaces 3
Balcony None
Building
Foundation Poured Concrete
Sewer Municipal Available
Locker None
Others
Senior Community Yes
Pets Allowed Restricted
Read Less
Want to know what your home might be worth? Contact us for a FREE valuation!

Our team is ready to help you sell your home for the highest possible price ASAP






