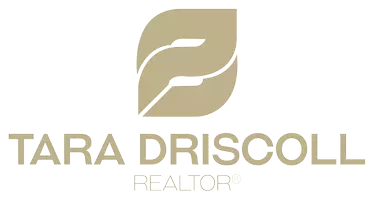$1,320,000
$1,349,000
2.1%For more information regarding the value of a property, please contact us for a free consultation.
4370 Goldenrod CRES Mississauga, ON L5V 1E3
6 Beds
4 Baths
Key Details
Sold Price $1,320,000
Property Type Single Family Home
Sub Type Detached
Listing Status Sold
Purchase Type For Sale
Approx. Sqft 2500-3000
Subdivision East Credit
MLS Listing ID W12234214
Sold Date 08/02/25
Style 2-Storey
Bedrooms 6
Annual Tax Amount $7,024
Tax Year 2025
Property Sub-Type Detached
Property Description
Beautifully Upgraded Family Home in Quiet Neighborhood. Welcome to this well-maintained 4+2 bedroom detached gem, offering a spacious, sunlit layout perfect for family living. The main and second floors feature elegant hardwood flooring, while a stunning circular oak staircase adds a touch of timeless charm. Enjoy cooking in the upgraded kitchen with granite countertops, a new terrace door, and bright windows that fill the space with natural light. The second-floor bathrooms have been fully upgraded with double sinks for added convenience. A finished basement provides extra living space, and the main floor laundry room adds everyday ease. Step outside to a freshly updated deck, perfect for relaxing or entertaining. Conveniently located close to schools, highways, shopping, and all the amenities you need. Ready to make this your next home? Don't miss out!
Location
State ON
County Peel
Community East Credit
Area Peel
Rooms
Family Room Yes
Basement Finished
Kitchen 1
Separate Den/Office 2
Interior
Interior Features Upgraded Insulation
Cooling Central Air
Fireplaces Number 1
Fireplaces Type Natural Gas
Exterior
Parking Features Private
Garage Spaces 2.0
Pool None
Roof Type Asphalt Shingle
Lot Frontage 40.03
Lot Depth 120.01
Total Parking Spaces 4
Building
Foundation Concrete
Others
Senior Community Yes
Read Less
Want to know what your home might be worth? Contact us for a FREE valuation!

Our team is ready to help you sell your home for the highest possible price ASAP





