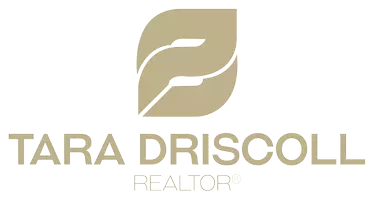$1,035,000
$1,049,000
1.3%For more information regarding the value of a property, please contact us for a free consultation.
1133 Beachcomber RD Mississauga, ON L5G 0B4
3 Beds
4 Baths
Key Details
Sold Price $1,035,000
Property Type Condo
Sub Type Att/Row/Townhouse
Listing Status Sold
Purchase Type For Sale
Approx. Sqft 1500-2000
Subdivision Lakeview
MLS Listing ID W12287691
Sold Date 08/02/25
Style 3-Storey
Bedrooms 3
Building Age 6-15
Annual Tax Amount $4,766
Tax Year 2025
Property Sub-Type Att/Row/Townhouse
Property Description
Nestled in the heart of Mississauga's vibrant Lakeview neighbourhood, this beautifully appointed three-storey townhome offers the perfect blend of modern living and family-friendly charm. Featuring 3 spacious bedrooms and 4 well-appointed bathrooms, this home is designed for comfort, style, and convenience.The open-concept main level showcases a sprawling kitchen flowing seamlessly into a bright and inviting dining and living area ideal for entertaining or relaxing with loved ones. Enjoy the warmth of a cozy gas fireplace in the family room creating intimate settings on every level. Retreat to generously sized bedrooms, including a primary suite complete with a luxurious four-piece ensuite. Step outside to a private backyard with a walkout deck and patio perfect for morning coffee or evening gatherings. Enhanced with a long list of premium builder upgrades, this home also features an attached garage, driveway parking, and thoughtful finishes throughout. Located steps from the shores of Lake Ontario, Port Credit, waterfront trails, parks, restaurants, shops, and essential amenities, all while nestled in a quiet, family-friendly enclave. Experience the ease of turnkey living in one of Mississauga's most desirable communities.
Location
State ON
County Peel
Community Lakeview
Area Peel
Rooms
Family Room Yes
Basement Finished
Kitchen 1
Interior
Interior Features Auto Garage Door Remote, Water Heater
Cooling Central Air
Fireplaces Number 2
Fireplaces Type Family Room, Rec Room, Natural Gas, Electric
Exterior
Exterior Feature Patio
Parking Features Private
Garage Spaces 1.0
Pool None
Roof Type Asphalt Shingle
Lot Frontage 16.4
Lot Depth 89.27
Total Parking Spaces 2
Building
Foundation Poured Concrete
Others
Senior Community Yes
Monthly Total Fees $146
ParcelsYN Yes
Read Less
Want to know what your home might be worth? Contact us for a FREE valuation!

Our team is ready to help you sell your home for the highest possible price ASAP





