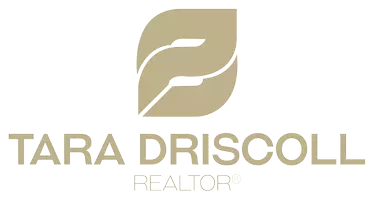$1,080,000
$1,125,000
4.0%For more information regarding the value of a property, please contact us for a free consultation.
5246 Palomar CRES Mississauga, ON L5R 2W7
4 Beds
4 Baths
Key Details
Sold Price $1,080,000
Property Type Single Family Home
Sub Type Detached
Listing Status Sold
Purchase Type For Sale
Approx. Sqft 1500-2000
Subdivision Hurontario
MLS Listing ID W12267111
Sold Date 08/01/25
Style 2-Storey
Bedrooms 4
Annual Tax Amount $6,011
Tax Year 2024
Property Sub-Type Detached
Property Description
Beautifully Maintained 3+1 bedroom, 3.5 bathroom detached Offering 2369 Sq.ft. Of Living Space, Upgraded Bathtubs That Provide a Secure Slip-Resistant Surface,This solid brick home Featuring 2 Separate Laundry Rooms offers the perfect blend of comfort, convenience, and investment potential. Nestled in a quiet, family-friendly neighbourhood, this charming residence presents a rare opportunity to own a turnkey home in a prime location.Spacious Parking & Garage: Enjoy the convenience of a private, oversized driveway with no sidewalk accommodating up to 4 vehicles plus a spacious 2-car garage.Recent Upgrades:Highlights include a durable metal roof, newer energy-efficient windows, and a Carrier furnace and A/C system. A striking hardwood stairwell adds elegance to the interior.Finished Basement with Separate Entrance: The professionally finished basement features a separate side entrance, ideal for extended family living, a home office, or potential rental income.Outdoor Living:Step outside to a large backyard patio deck, perfect for summer barbecues and entertaining guests.Prime Location: Close to public transit, schools, and local parks. Just minutes from major shopping destinations like Heartland Town Centre and Square One Shopping Centre, with easy access to all major highways ideal for commuters.This home is perfect for families, professionals, or investors seeking a move-in-ready property in a highly desirable area. Don't miss your chance to own this fantastic home. Some Property Photos Are Virtually Staged.
Location
State ON
County Peel
Community Hurontario
Area Peel
Rooms
Family Room Yes
Basement Separate Entrance, Finished
Kitchen 2
Separate Den/Office 1
Interior
Interior Features Water Heater
Cooling Central Air
Exterior
Parking Features Private
Garage Spaces 2.0
Pool None
Roof Type Metal
Lot Frontage 63.02
Lot Depth 103.05
Total Parking Spaces 6
Building
Foundation Concrete
Others
Senior Community Yes
Read Less
Want to know what your home might be worth? Contact us for a FREE valuation!

Our team is ready to help you sell your home for the highest possible price ASAP





