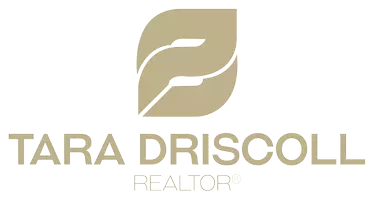$1,240,000
$1,198,000
3.5%For more information regarding the value of a property, please contact us for a free consultation.
31 Forestview DR Hamilton, ON L9H 6M9
4 Beds
3 Baths
Key Details
Sold Price $1,240,000
Property Type Single Family Home
Sub Type Detached
Listing Status Sold
Purchase Type For Sale
Approx. Sqft 2000-2500
Subdivision Cootes Paradise
MLS Listing ID X12166623
Sold Date 05/28/25
Style 2-Storey
Bedrooms 4
Building Age 31-50
Annual Tax Amount $7,186
Tax Year 2024
Property Sub-Type Detached
Property Description
Exceptional Ravine Living in One of Dundas Most Sought-After Neighbourhoods. Welcome to 31 Forestview where elegance, quality craftsmanship, and an unbeatable lifestyle come together. This immaculate 4 bedroom executive home is perfectly situated on a quiet, family-friendly street in one of Dundas most desirable neighbourhoods, backing onto a picturesque and private ravine lot. Impeccably maintained and tastefully updated, this home offers a rare opportunity to enjoy the peace and beauty of nature with all the conveniences of city living just minutes away. Enjoy proximity to top-rated schools (including McMaster University), scenic trails, parks, boutique shops, restaurants, and quick highway access ideal for commuting professionals and growing families. Main floor is well designed family living and entertaining. The functional eat-in kitchen with quartz counters, stainless steel appliances (2020), and a walkout to beautiful rear yard overlooking the ravine. The adjoining family room with gas fireplace and built-ins and another walkout directly to the deck. Lovely living and dining rooms boast Brazilian walnut hardwood flooring. Upper level, you'll find four generously sized bedrooms, including the primary suite with a beautifully renovated ensuite with a soaker tub and oversized shower. This home provides what families are looking for, quality space and privacy, all within minutes of the amenities that make life easier and more enjoyable. Don't miss your chance to own this turn-key home in an unbeatable location. Updates and upgrades include but not limited to Brazilian walnut hardwood floors, front windows (2012), back windows and doors (2016), laundry room & side garage door (2019) overhead garage door (2021) roof shingles (2013 with a lifetime warranty) carpet (2023) California shutters (2024) kitchen appliances (2020) washer and dryer (2024) phantom screen door in the kitchen.
Location
State ON
County Hamilton
Community Cootes Paradise
Area Hamilton
Rooms
Family Room Yes
Basement Unfinished
Kitchen 1
Interior
Interior Features Auto Garage Door Remote, Central Vacuum
Cooling Central Air
Fireplaces Type Fireplace Insert, Natural Gas
Exterior
Parking Features Private Double
Garage Spaces 2.0
Pool None
Roof Type Asphalt Shingle
Lot Frontage 52.02
Lot Depth 98.67
Total Parking Spaces 4
Building
Foundation Poured Concrete
Others
Senior Community Yes
Read Less
Want to know what your home might be worth? Contact us for a FREE valuation!

Our team is ready to help you sell your home for the highest possible price ASAP






