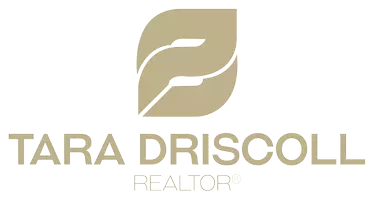$1,749,900
$1,749,900
For more information regarding the value of a property, please contact us for a free consultation.
10 Monarch DR Halton Hills, ON L7G 0H9
6 Beds
5 Baths
Key Details
Sold Price $1,749,900
Property Type Single Family Home
Sub Type Detached
Listing Status Sold
Purchase Type For Sale
Approx. Sqft 2500-3000
Subdivision Georgetown
MLS Listing ID W11998192
Sold Date 05/05/25
Style 2-Storey
Bedrooms 6
Building Age 6-15
Annual Tax Amount $7,420
Tax Year 2025
Property Sub-Type Detached
Property Description
With 4000 sq ft of finished living space and exceptionally functional layout, you won't find another home like this in Georgetown! What sets this property apart from all the others is: 1) The premium corner lot with calming forest views, 2) The soaring ceiling height on all 3 floors, 3) The quiet street, and 4) The countless luxury upgrades! Every detail was chosen with meticulous attention to detail, and over $400,000 was spent on custom contemporary finishes. The chef's kitchen is the centrepiece of this home, with top-of-the-line Dacor appliances, quartz counters with breakfast bar, and oak-lined soft-close cabinetry. Walk out to the fully-fenced backyard oasis, with stone patio, putting green, pergola, and inground saltwater pool! You'll enjoy hosting outdoor barbecues, or dinner parties in the formal dining room, or cozy fireside movie nights in the family room. Convenience is key with the main floor laundry and powder rooms, interior access to the double garage, and a professionally-finished basement guest suite. All 4 upstairs bedrooms are generous in size, two with full ensuite bathrooms, and a third full bathroom between the other two bedrooms. The lower level offers an additional 2 bedrooms, a stunning full bathroom, a family room with fireplace, a kitchenette, and a workshop. This home's flexible layout makes it the perfect choice for a growing or extended family. Be sure to watch the virtual tour to appreciate this truly one-of-a-kind property!
Location
State ON
County Halton
Community Georgetown
Area Halton
Rooms
Basement Finished
Kitchen 2
Interior
Interior Features Water Softener, Water Purifier
Cooling Central Air
Fireplaces Number 2
Fireplaces Type Electric
Exterior
Exterior Feature Deck, Patio
Parking Features Built-In
Garage Spaces 2.0
Pool Inground
View Forest
Roof Type Asphalt Shingle
Total Parking Spaces 4
Building
Foundation Concrete
Read Less
Want to know what your home might be worth? Contact us for a FREE valuation!

Our team is ready to help you sell your home for the highest possible price ASAP





