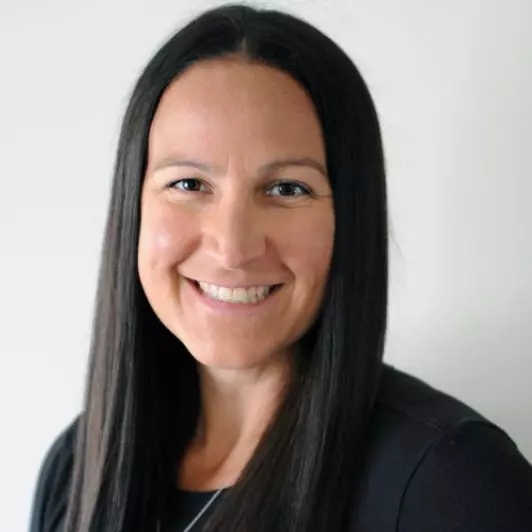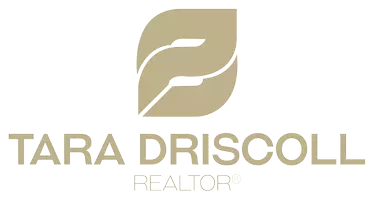$1,325,000
$1,299,999
1.9%For more information regarding the value of a property, please contact us for a free consultation.
72 Willowbrook DR Whitby, ON L1R 2A8
7 Beds
5 Baths
Key Details
Sold Price $1,325,000
Property Type Single Family Home
Sub Type Detached
Listing Status Sold
Purchase Type For Sale
Approx. Sqft 3000-3500
Subdivision Pringle Creek
MLS Listing ID E12102853
Sold Date 05/04/25
Style 2-Storey
Bedrooms 7
Building Age 16-30
Annual Tax Amount $7,804
Tax Year 2024
Property Sub-Type Detached
Property Description
Your DREAM Home Awaits in the Heart of Pringle Creek! Welcome to one of Whitby's most sought-after neighborhoods! This stunning 5+2 bedroom, 5-bathroom home of over 3000 sq ft of living space with an addition 1200+ sq ft of additional living space in the beautifully finished basement apartment, perfect for multi-generational living or extra income potential. Step into the grand, sunlit foyer and let the natural light pour through the soaring floor-to-ceiling windows of the formal living room. Entertain in the elegant dining room, ideal for hosting unforgettable family gatherings. The heart of this home the chefs kitchen features two-tone cabinetry, Quartz countertops, stainless steel appliances, modern backsplash, and a bright breakfast area with views of the backyard and French doors to your private backyard retreat. Unwind in the cozy family room complete with fireplace and the custom bar/game room, is your go-to space for evening relaxation or hosting friends or this space can be used for an office. Upstairs, the oversized primary suite has a 5 PC ensuite, his/hers walk-in closets, and room to truly unwind. Bedrooms 2 & 3 share a recently updated semi-ensuite bath, while bedrooms 4 & 5 offer generous space, big closets, and sunlight galore. The fully finished basement features a 2-bedroom in-law suite with private entrance and its own fully fenced yard ideal for extended family or tenants' privacy. Enjoy the no-rear-neighbours backyard and spacious shed for all your storage needs. ALL the major upgrades have been done, which include: A/C (2024), Furnace (2022), Roof (2024), Windows/Doors (2020), Flooring (2022), Carpeting (2024), Kitchen & Bathroom upgrades (2022, 2024), Fresh Paint (2024), and more! Plus, enjoy the peace of mind of a Dricore subfloor and Rocksol insulation in the basement (2015) and rebuilt chimney (2022). All this, just steps from schools, parks, shopping, and transit. This is more than a home it's your family's next chapter. Don't miss it!
Location
State ON
County Durham
Community Pringle Creek
Area Durham
Rooms
Family Room Yes
Basement Apartment, Separate Entrance
Kitchen 2
Separate Den/Office 2
Interior
Interior Features Auto Garage Door Remote, Central Vacuum, In-Law Suite, Storage
Cooling Central Air
Fireplaces Number 1
Fireplaces Type Family Room, Wood
Exterior
Garage Spaces 2.0
Pool None
Roof Type Asphalt Shingle
Lot Frontage 75.62
Lot Depth 110.0
Total Parking Spaces 5
Building
Foundation Poured Concrete
Others
Senior Community Yes
Read Less
Want to know what your home might be worth? Contact us for a FREE valuation!

Our team is ready to help you sell your home for the highest possible price ASAP





