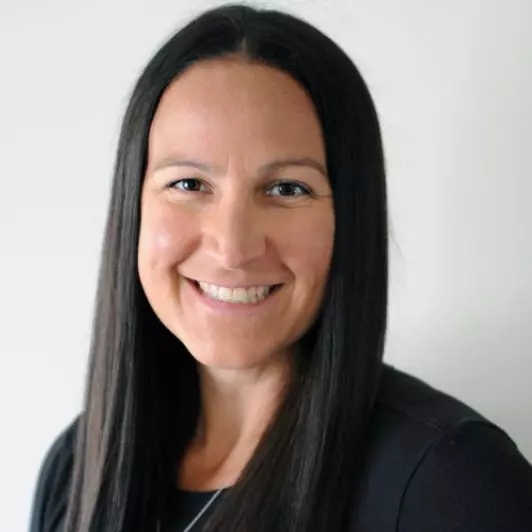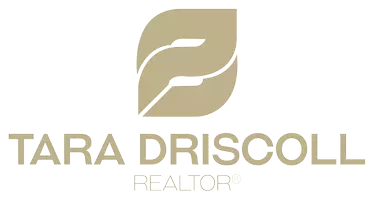$690,000
$694,900
0.7%For more information regarding the value of a property, please contact us for a free consultation.
1801 JALNA BLVD London, ON N6E 2S6
4 Beds
3 Baths
Key Details
Sold Price $690,000
Property Type Single Family Home
Sub Type Detached
Listing Status Sold
Purchase Type For Sale
Approx. Sqft 1100-1500
Subdivision South X
MLS Listing ID X11957422
Sold Date 04/24/25
Style Backsplit 4
Bedrooms 4
Building Age 31-50
Annual Tax Amount $4,105
Tax Year 2024
Property Sub-Type Detached
Property Description
Welcome to this charming 4 level backsplit, located in one of London's most sought after neighbourhoods! Perfect for first time buyers or growing families, this well maintained home has been lovingly cared for by the same owners since 1990 and is being offered for sale for the first time. Pride of ownership is evident throughout, with many updates enhancing both comfort and style. The home features 3 spacious bedrooms on the upper levels, plus an additional bedroom on the lower level - offering plenty of space for family and guests. The recently updated kitchen is a true highlight, featuring modern finishes and ample storage, making meal prep a breeze. The open layout provides a bright and inviting atmosphere, with each level offering functional living space. Step outside to the beautifully landscaped backyard, where youll find a stunning stamped concrete patio, perfect for entertaining or relaxing. Conveniently located near schools, parks, and amenities, this home is a true gem in a friendly and welcoming community. Don't miss the chance to make this lovingly cared-for property your new home!
Location
State ON
County Middlesex
Community South X
Area Middlesex
Zoning R1-4
Rooms
Family Room Yes
Basement Full, Partially Finished
Kitchen 1
Interior
Interior Features Auto Garage Door Remote, Built-In Oven, Storage, Sump Pump, Water Heater, Water Purifier
Cooling Central Air
Fireplaces Type Natural Gas
Exterior
Parking Features Private Double
Garage Spaces 2.0
Pool None
Roof Type Asphalt Shingle
Lot Frontage 44.95
Lot Depth 106.39
Total Parking Spaces 4
Building
Foundation Concrete
New Construction false
Others
Senior Community Yes
Security Features Carbon Monoxide Detectors,Smoke Detector
Read Less
Want to know what your home might be worth? Contact us for a FREE valuation!

Our team is ready to help you sell your home for the highest possible price ASAP





