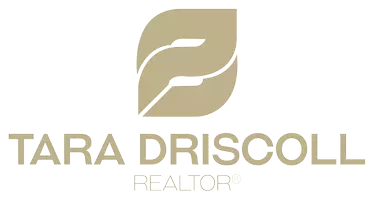REQUEST A TOUR If you would like to see this home without being there in person, select the "Virtual Tour" option and your advisor will contact you to discuss available opportunities.
In-PersonVirtual Tour

$ 419,900
Est. payment /mo
New
127 Anthracite Private Barrhaven, ON K2J 7C8
3 Beds
2 Baths
UPDATED:
Key Details
Property Type Condo, Townhouse
Sub Type Condo Townhouse
Listing Status Active
Purchase Type For Sale
Approx. Sqft 1200-1399
Subdivision 7704 - Barrhaven - Heritage Park
MLS Listing ID X12404066
Style 2-Storey
Bedrooms 3
HOA Fees $260
Building Age 0-5
Annual Tax Amount $3,347
Tax Year 2025
Property Sub-Type Condo Townhouse
Property Description
This beautiful UPPER END-UNIT townhome is a true gem, perfectly located in the heart of Barrhaven! Imagine being just a short walk from Barrhaven Marketplace, beautiful parks, top-rated schools, and the scenic Jock River. Everything you need right at your doorstep! Tucked away on a quiet street, this home is bright & spacious. The main level features an open-concept living and dining area, ideal for entertaining or cozy nights in. The kitchen is both stylish and functional, boasting stainless steel appliances, upgraded cabinetry, and large side windows that floods the space with TONS of natural light! Step outside through your patio doors onto a private balcony, the perfect spot to enjoy your morning coffee or unwind after a long day. Upstairs, you'll find 3 generous bedrooms and a spacious 4-piece bathroom. Need a home office or a workout space? There's plenty of extra room to set up your perfect work-from-home station or at-home gym!
Location
State ON
County Ottawa
Community 7704 - Barrhaven - Heritage Park
Area Ottawa
Rooms
Family Room No
Basement None
Kitchen 1
Interior
Interior Features None
Cooling Central Air
Fireplace No
Heat Source Gas
Exterior
Exterior Feature Patio
Parking Features Surface
Roof Type Asphalt Shingle
Exposure North West
Total Parking Spaces 1
Balcony Open
Building
Story 1
Locker None
Others
Pets Allowed Restricted
Listed by SUTTON GROUP - OTTAWA REALTY






