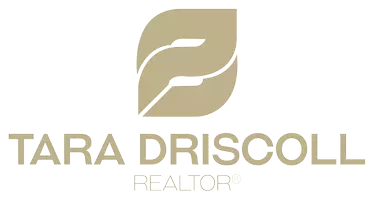REQUEST A TOUR If you would like to see this home without being there in person, select the "Virtual Tour" option and your agent will contact you to discuss available opportunities.
In-PersonVirtual Tour
$ 595,000
Est. payment /mo
New
13 Elgin ST Ajax, ON L1S 1W9
3 Beds
2 Baths
UPDATED:
Key Details
Property Type Single Family Home
Sub Type Detached
Listing Status Active
Purchase Type For Sale
Approx. Sqft 700-1100
Subdivision Central
MLS Listing ID E12383722
Style Bungalow
Bedrooms 3
Annual Tax Amount $4,194
Tax Year 2025
Property Sub-Type Detached
Property Description
Welcome to 13 Elgin Street, a charming 3-bedroom bungalow tucked away on a mature, tree-lined street in central Ajax. This family-friendly neighbourhood is filled with character and convenience, with schools, parks, shopping, and transit all nearby.Set on a generous 40 x 100 ft lot, the home offers plenty of outdoor space and a backyard with an amazing southern exposure and a welcoming front porch with room to sit and relax. The driveway has already been widened at the curb, making it easy to park side by side. A great backyard shed adds bonus storage for tools, bikes, or hobbies.Inside, the home features a bright eat-in kitchen with room for family meals, a comfortable living room, and three bedrooms on the main level. The lower level offers a separate back entrance and exciting potential for an in-law suite. With a rough-in for a kitchen in the rec room and plenty of open space, the basement is ready for your finishing touches and creativity.Recent updates provide peace of mind, including newer shingles (2023), central air (2021), and furnace (2020).This is a fantastic opportunity for first-time buyers, investors, or downsizers looking to get into a great Ajax neighbourhood. With a large lot, endless potential, and all the big-ticket items already looked after, this home is ready for its next chapter.
Location
State ON
County Durham
Community Central
Area Durham
Rooms
Family Room No
Basement Separate Entrance, Partially Finished
Kitchen 1
Interior
Interior Features Carpet Free, Primary Bedroom - Main Floor
Cooling Central Air
Fireplace No
Heat Source Gas
Exterior
Exterior Feature Porch, Patio
Parking Features None
Pool None
Roof Type Asphalt Shingle
Lot Frontage 40.0
Lot Depth 100.0
Total Parking Spaces 3
Building
Unit Features Public Transit,School
Foundation Block
Others
ParcelsYN No
Listed by RE/MAX HALLMARK FIRST GROUP REALTY LTD.





