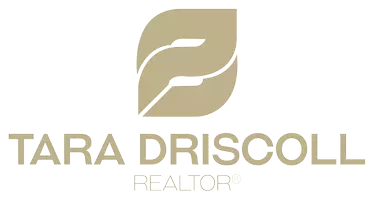REQUEST A TOUR If you would like to see this home without being there in person, select the "Virtual Tour" option and your agent will contact you to discuss available opportunities.
In-PersonVirtual Tour
$ 3,000
New
46 Appleby DR Brampton, ON L6T 3S8
3 Beds
2 Baths
UPDATED:
Key Details
Property Type Single Family Home
Sub Type Detached
Listing Status Active
Purchase Type For Rent
Approx. Sqft 1100-1500
Subdivision Avondale
MLS Listing ID W12381650
Style Backsplit 3
Bedrooms 3
Property Sub-Type Detached
Property Description
Wow! Absolutely Stunning Beautiful, Bright Detached House On A Premium Landscaped Lot At Prime Location! House Filled With Plenty Of Natural Light, Master Has Ensuite Full Bath. Eat In Kitchen With Plenty Of Cupboards, Island Pantry And Stainless Steel Appliances. Open Concept Living / Dining Room With Gleaming Hardwood Floors. Main Bath With Soaker Tub. Private Fenced Yard With Large Entertaining Deck. The house is equipped with a heat pump that lowers the utility bill. Main Floor is For Rent.
Location
State ON
County Peel
Community Avondale
Area Peel
Rooms
Basement Unfinished
Kitchen 1
Interior
Interior Features Carpet Free, Water Heater Owned
Cooling Central Air
Inclusions Fridge, Stove, Dishwasher, Microwave, Washer , Dryer, CAC, All Elf's , Window Coverings & All Electronic Light Fixtures
Laundry In Area
Exterior
Parking Features Attached
Garage Spaces 1.0
Pool None
Roof Type Asphalt Shingle
Total Parking Spaces 3
Building
Foundation Concrete
Lited by CENTURY 21 PEOPLE`S CHOICE REALTY INC.





