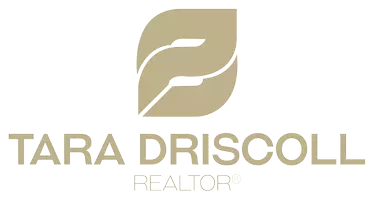18 Queen Mary DR Brampton, ON L7A 1X8
4 Beds
4 Baths
UPDATED:
Key Details
Property Type Single Family Home
Sub Type Detached
Listing Status Active
Purchase Type For Sale
Approx. Sqft 2000-2500
Subdivision Fletcher'S Meadow
MLS Listing ID W12369376
Style 2-Storey
Bedrooms 4
Annual Tax Amount $6,627
Tax Year 2025
Property Sub-Type Detached
Property Description
Location
State ON
County Peel
Community Fletcher'S Meadow
Area Peel
Rooms
Family Room Yes
Basement Finished, Separate Entrance
Kitchen 2
Separate Den/Office 1
Interior
Interior Features Built-In Oven, In-Law Suite
Cooling Central Air
Inclusions Living room with soaring ceilings, chandelier, designer sofa set, tables, wall art and area rug, Dining room with tempered glass table, 6 upholstered designer chairs, storage cabinets wall art and area rug , California shutters & curtains throughout the homeFamily room with fireplace, pot lights, recliners, wall-mounted TV & surround sound systemUpgraded kitchen with large island, pull-out cabinetry, hidden handles & stainless-steel appliances (smooth-top stove, refrigerator, built-in dishwasher, 2-level oven & microwave)Primary bedroom with custom walk-in closet, full furniture set wall art and area rug.Additional bedrooms fully decorated with furniture & matching wall art, Fully furnished outdoor gazebo, Security system with exterior cameras, recliners, wall-mounted TV & surround sound system and custom cabinetry & high-capacity washer/dryer, Garagedoor opener with their remotes,
Exterior
Garage Spaces 2.0
Pool None
Roof Type Asphalt Shingle
Lot Frontage 36.94
Lot Depth 98.06
Total Parking Spaces 4
Building
Foundation Concrete
Others
Senior Community Yes
Virtual Tour https://view.tours4listings.com/18-queen-mary-drive-brampton/nb/





