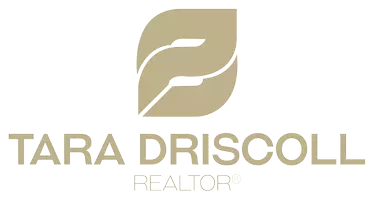68 Beaumont DR Bracebridge, ON P1L 1X2
3 Beds
1 Bath
UPDATED:
Key Details
Property Type Single Family Home
Sub Type Detached
Listing Status Active
Purchase Type For Sale
Approx. Sqft 700-1100
Subdivision Muskoka (N)
MLS Listing ID X12365933
Style 2-Storey
Bedrooms 3
Annual Tax Amount $3,719
Tax Year 2025
Property Sub-Type Detached
Property Description
Location
State ON
County Muskoka
Community Muskoka (N)
Area Muskoka
Body of Water Muskoka River
Rooms
Family Room Yes
Basement Unfinished
Kitchen 1
Interior
Interior Features None
Cooling None
Fireplaces Type Natural Gas
Fireplace Yes
Heat Source Gas
Exterior
Parking Features Mutual
Garage Spaces 1.0
Pool None
Waterfront Description Direct
View River
Roof Type Metal
Topography Flat,Sloping
Road Frontage Year Round Municipal Road
Lot Frontage 33.99
Lot Depth 256.49
Total Parking Spaces 3
Building
Unit Features Beach,Hospital,Park,School Bus Route
Foundation Concrete Block





