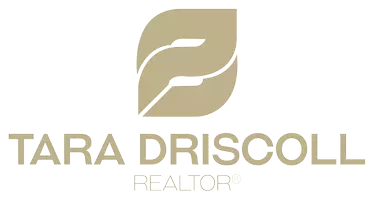3158 Rock Harbour RD Mississauga, ON L5B 4G4
4 Beds
4 Baths
UPDATED:
Key Details
Property Type Single Family Home
Sub Type Detached
Listing Status Active
Purchase Type For Sale
Approx. Sqft 1500-2000
Subdivision Cooksville
MLS Listing ID W12319807
Style 2-Storey
Bedrooms 4
Building Age 16-30
Annual Tax Amount $6,037
Tax Year 2025
Property Sub-Type Detached
Property Description
Location
State ON
County Peel
Community Cooksville
Area Peel
Rooms
Family Room Yes
Basement Finished
Kitchen 1
Separate Den/Office 1
Interior
Interior Features Carpet Free, In-Law Suite
Cooling Central Air
Fireplace No
Heat Source Gas
Exterior
Exterior Feature Deck
Parking Features Available, Private
Garage Spaces 1.0
Pool None
Roof Type Shingles
Lot Frontage 36.09
Lot Depth 82.22
Total Parking Spaces 4
Building
Unit Features Fenced Yard,Park,Place Of Worship,Public Transit,School
Foundation Concrete
Others
Virtual Tour https://www.winsold.com/tour/419456





