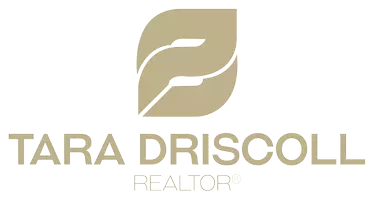REQUEST A TOUR If you would like to see this home without being there in person, select the "Virtual Tour" option and your agent will contact you to discuss available opportunities.
In-PersonVirtual Tour
$ 2,500
New
3903 Strandherd DR Barrhaven, ON K2J 0K1
4 Beds
4 Baths
UPDATED:
Key Details
Property Type Condo, Townhouse
Sub Type Att/Row/Townhouse
Listing Status Active
Purchase Type For Rent
Approx. Sqft 2000-2500
Subdivision 7704 - Barrhaven - Heritage Park
MLS Listing ID X12318426
Style 3-Storey
Bedrooms 4
Property Sub-Type Att/Row/Townhouse
Property Description
Available October 1st. Terrific location close to transit, schools, shopping and all amenities in Barrhaven! This LARGE 3 storey Mattamy townhome has 4 Bdrms, 4 baths and a 2 car garage with inside access. The main level has a well-designed studio/bedroom that would make an ideal in-law suite or home office & includes a wet bar, 4pc Ensuite & walk-in closet. A spacious laundry room, double closet & storage room complete the main level. A bright eat-in kitchen is on the second floor and has Maple cabinetry, SS appliances, granite countertops, an island overlooking the family room, and easy access to the South facing balcony. A convenient butler's kitchen leads to the spacious living/dining room, and a powder room is tucked off to the side. The top level has a large primary bedroom with hardwood flooring, a 3 pc. Ensuite & walk-in closet, 2 additional Bdrms and a 4 piece bath. Rental application, recent credit check, photo ID, and proof of income required. Smoke free unit.
Location
State ON
County Ottawa
Community 7704 - Barrhaven - Heritage Park
Area Ottawa
Rooms
Family Room Yes
Basement None
Kitchen 1
Interior
Interior Features Auto Garage Door Remote, In-Law Capability, Primary Bedroom - Main Floor
Cooling Central Air
Inclusions Refrigerator, Stove, Dishwasher, Washer, Dryer.
Laundry Laundry Room
Exterior
Garage Spaces 2.0
Pool None
View City
Roof Type Asphalt Shingle
Lot Frontage 6.05
Lot Depth 21.5
Total Parking Spaces 2
Building
Foundation Poured Concrete
Others
Senior Community Yes
Listed by JUST IMAGINE REALTY INC.





