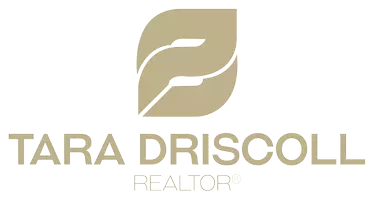1386 Gilford RD Innisfil, ON L0L 1R0
3 Beds
3 Baths
0.5 Acres Lot
UPDATED:
Key Details
Property Type Single Family Home
Sub Type Detached
Listing Status Active
Purchase Type For Sale
Approx. Sqft 1500-2000
Subdivision Rural Innisfil
MLS Listing ID N12301678
Style Sidesplit 3
Bedrooms 3
Building Age 31-50
Annual Tax Amount $3,913
Tax Year 2024
Lot Size 0.500 Acres
Property Sub-Type Detached
Property Description
Location
State ON
County Simcoe
Community Rural Innisfil
Area Simcoe
Body of Water Lake Simcoe
Rooms
Family Room No
Basement Finished
Kitchen 1
Interior
Interior Features In-Law Capability
Cooling Central Air
Fireplace Yes
Heat Source Gas
Exterior
Parking Features Private
Garage Spaces 2.0
Pool Above Ground
Waterfront Description None
Roof Type Asphalt Shingle
Lot Frontage 117.3
Lot Depth 162.0
Total Parking Spaces 8
Building
Unit Features Fenced Yard,Park,Wooded/Treed
Foundation Concrete Block
Others
Virtual Tour https://sites.odyssey3d.ca/mls/145744706





