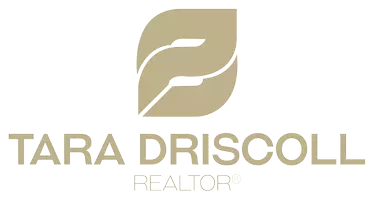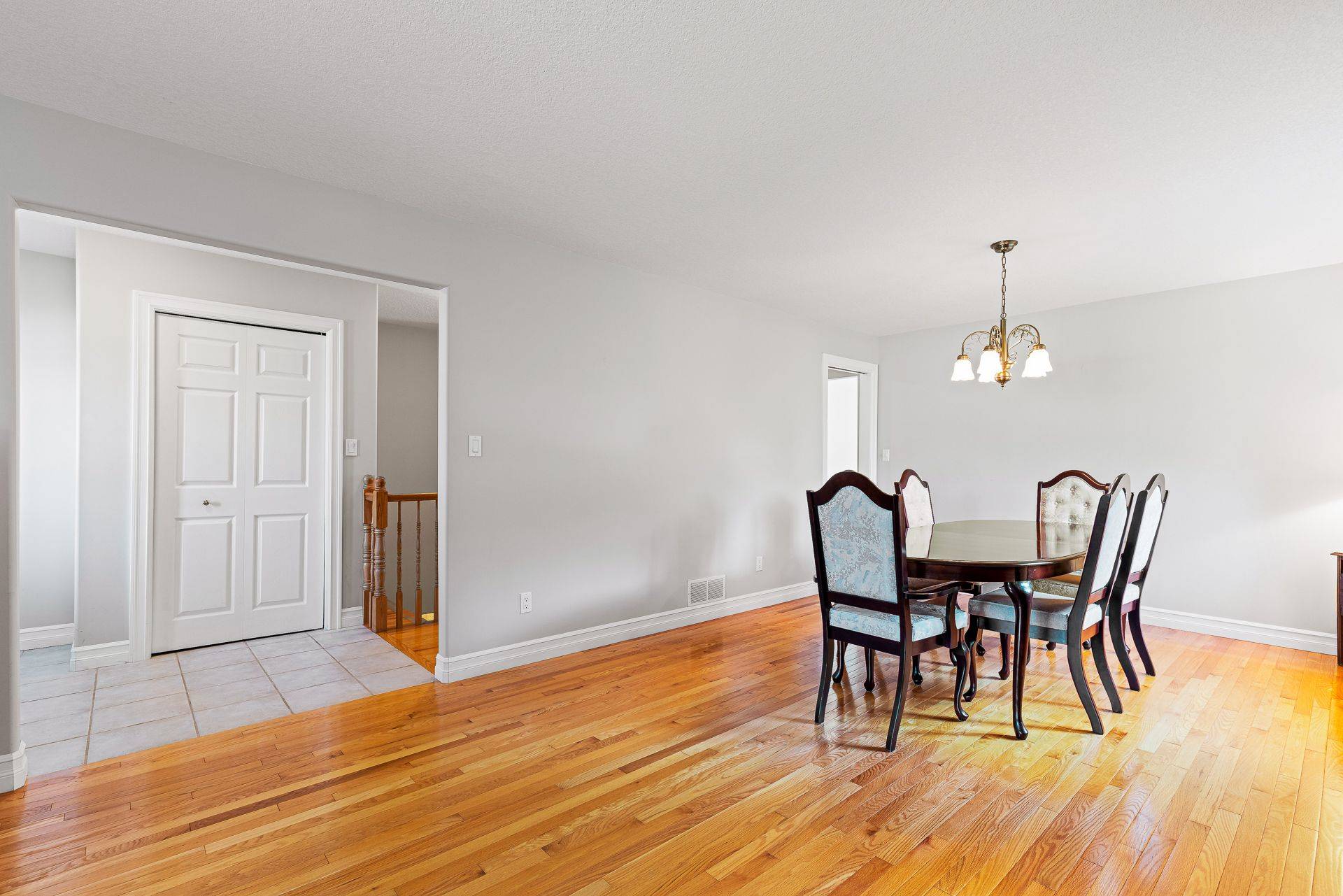1026 Crestwood DR Brockville, ON K6V 7N1
2 Beds
2 Baths
UPDATED:
Key Details
Property Type Single Family Home
Sub Type Detached
Listing Status Active
Purchase Type For Sale
Approx. Sqft 1500-2000
Subdivision 810 - Brockville
MLS Listing ID X12290959
Style Bungalow
Bedrooms 2
Annual Tax Amount $5,748
Tax Year 2024
Property Sub-Type Detached
Property Description
Location
State ON
County Leeds And Grenville
Community 810 - Brockville
Area Leeds And Grenville
Zoning R2
Rooms
Family Room Yes
Basement Full, Finished
Kitchen 1
Interior
Interior Features Primary Bedroom - Main Floor
Cooling Central Air
Fireplaces Type Natural Gas
Exterior
Exterior Feature Deck
Parking Features Private Double
Garage Spaces 2.0
Pool None
Roof Type Shingles
Lot Frontage 43.4
Lot Depth 105.0
Total Parking Spaces 6
Building
Foundation Poured Concrete
Others
Senior Community Yes
Virtual Tour https://unbranded.youriguide.com/1067_crestwood_dr_brockville_on/





