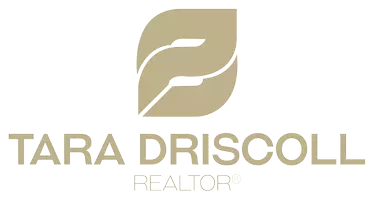REQUEST A TOUR If you would like to see this home without being there in person, select the "Virtual Tour" option and your agent will contact you to discuss available opportunities.
In-PersonVirtual Tour
$ 419,900
Est. payment /mo
New
545 GHISLAIN ST S Hawkesbury, ON K6A 2X7
3 Beds
2 Baths
UPDATED:
Key Details
Property Type Single Family Home
Sub Type Detached
Listing Status Active
Purchase Type For Sale
Approx. Sqft 700-1100
Subdivision 612 - Hawkesbury
MLS Listing ID X12290618
Style Bungalow
Bedrooms 3
Annual Tax Amount $2,928
Tax Year 2025
Property Sub-Type Detached
Property Description
Welcome to 545 Ghislain Street. This solid all brick home with attached carport perfectly located in Mont-Roc within walking distance to the hospital, medical clinic & grocery store. This property offer's cheerful kitchen with spacious living room and 3 nice bedrooms. The basement is presently use as an in-law suite. Upgrades are furnace, roof shingles, bathroom on main floor, Hot Water Tank and most windows. Wheel chair access from the back entrance also available. Don`t miss this great opportunity!
Location
State ON
County Prescott And Russell
Community 612 - Hawkesbury
Area Prescott And Russell
Rooms
Family Room No
Basement Full, Finished
Kitchen 2
Separate Den/Office 1
Interior
Interior Features In-Law Suite
Cooling Central Air
Fireplace No
Heat Source Gas
Exterior
Garage Spaces 1.0
Pool None
Waterfront Description None
Roof Type Asphalt Shingle
Lot Frontage 70.0
Lot Depth 100.0
Total Parking Spaces 5
Building
Foundation Concrete
Listed by RE/MAX AFFILIATES REALTY




