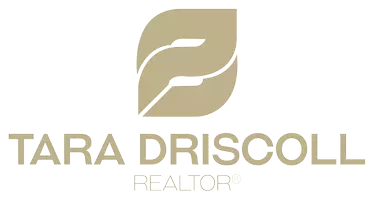40 Oakhill DR Brantford, ON N3T 1R1
4 Beds
3 Baths
UPDATED:
Key Details
Property Type Single Family Home
Sub Type Detached
Listing Status Active
Purchase Type For Sale
Approx. Sqft 3500-5000
MLS Listing ID X12229990
Style 2-Storey
Bedrooms 4
Building Age 100+
Annual Tax Amount $6,299
Tax Year 2025
Property Sub-Type Detached
Property Description
Location
State ON
County Brantford
Area Brantford
Rooms
Family Room Yes
Basement Full, Unfinished
Kitchen 1
Interior
Interior Features Auto Garage Door Remote, In-Law Suite, Water Softener
Cooling Central Air
Fireplaces Type Wood
Fireplace Yes
Heat Source Gas
Exterior
Exterior Feature Landscaped, Privacy
Parking Features Private Double
Garage Spaces 2.0
Pool None
Roof Type Metal
Topography Flat
Lot Frontage 184.25
Lot Depth 261.83
Total Parking Spaces 12
Building
Unit Features Other,River/Stream,School
Foundation Stone
Others
Security Features Carbon Monoxide Detectors,Smoke Detector
Virtual Tour https://youtu.be/CpfnMrPfN-0





