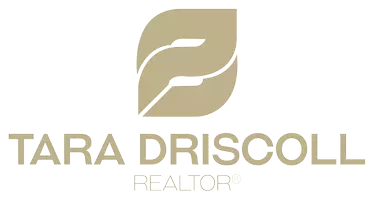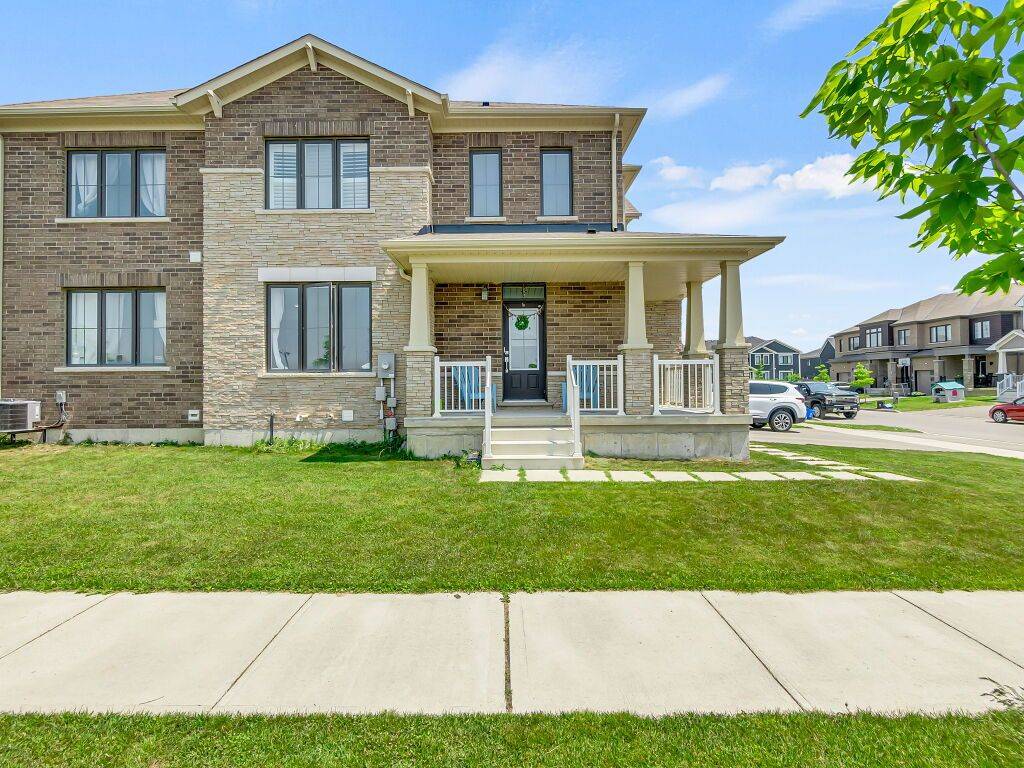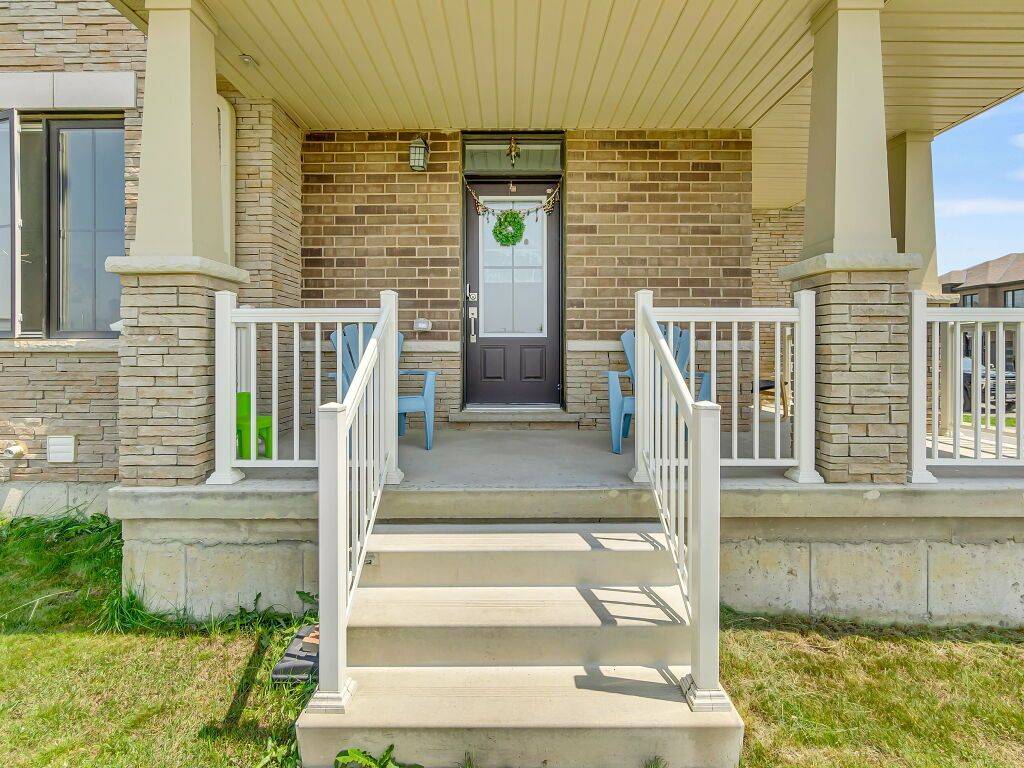REQUEST A TOUR If you would like to see this home without being there in person, select the "Virtual Tour" option and your agent will contact you to discuss available opportunities.
In-PersonVirtual Tour
$ 719,000
Est. payment /mo
New
104 Oaktree DR Haldimand, ON N3W 0E5
3 Beds
3 Baths
UPDATED:
Key Details
Property Type Townhouse
Sub Type Att/Row/Townhouse
Listing Status Active
Purchase Type For Sale
Approx. Sqft 1500-2000
Subdivision Haldimand
MLS Listing ID X12226672
Style 2-Storey
Bedrooms 3
Annual Tax Amount $4,051
Tax Year 2024
Property Sub-Type Att/Row/Townhouse
Property Description
Welcome to this beautiful 3-bedroom corner townhome located in the heart of Haldimand! This bright and spacious home features an open-concept layout with large windows that fill the space with natural light. The modern kitchen includes stainless steel appliances, and ample cabinetry perfect for family meals and entertaining guests. Upstairs, enjoy three generous-sized bedrooms, including a primary suite with a walk-in closet and private ensuite bath. The corner lot offers added privacy, and brand new AC. The main floor includes upgraded flooring and a convenient powder room. The unfinished basement offers great potential for a home gym, recreation space, or additional storage. Located in a family-friendly neighbourhood close to parks, and shopping.
Location
State ON
County Haldimand
Community Haldimand
Area Haldimand
Rooms
Family Room No
Basement Partial Basement
Kitchen 1
Interior
Interior Features ERV/HRV
Cooling Central Air
Fireplace No
Heat Source Gas
Exterior
Garage Spaces 1.0
Pool None
Roof Type Asphalt Shingle
Lot Frontage 31.92
Total Parking Spaces 2
Building
Foundation Poured Concrete
Others
Virtual Tour https://virtualtours.jarts360view.com/cp/104-oaktree-drive-caledonia/
Listed by ROYAL CANADIAN REALTY





