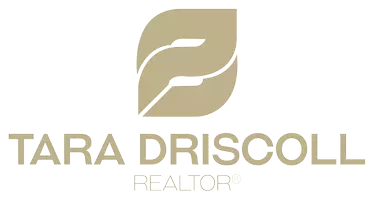202 Bennett ST W Goderich, ON N7A 1X8
3 Beds
3 Baths
UPDATED:
Key Details
Property Type Single Family Home
Sub Type Detached
Listing Status Active
Purchase Type For Sale
Approx. Sqft 1100-1500
Subdivision Goderich (Town)
MLS Listing ID X12219376
Style Bungalow
Bedrooms 3
Building Age 51-99
Annual Tax Amount $4,152
Tax Year 2024
Property Sub-Type Detached
Property Description
Location
State ON
County Huron
Community Goderich (Town)
Area Huron
Zoning R1
Rooms
Family Room No
Basement Finished, Full
Kitchen 1
Interior
Interior Features Water Heater Owned, Sewage Pump
Cooling Central Air
Fireplaces Number 1
Fireplaces Type Family Room, Freestanding
Inclusions Fridge, Gas Stove, Dishwasher, range hood, stackable washer & dryer, all window coverings, smoke detectors, carbon monoxide detectors, electric fireplace, gas free standing fireplace, all bathroom mirrors, all pool accessories, built-in safe in lower storage room, shed, hot water tank
Exterior
Exterior Feature Deck, Hot Tub, Patio, Year Round Living
Parking Features Private Double
Pool On Ground, Salt
Roof Type Asphalt Shingle
Lot Frontage 60.0
Lot Depth 112.0
Total Parking Spaces 4
Building
Foundation Concrete
Others
Senior Community No
Security Features Carbon Monoxide Detectors,Smoke Detector
ParcelsYN No
Virtual Tour https://unbranded.youriguide.com/202_bennett_st_w_goderich_on/





