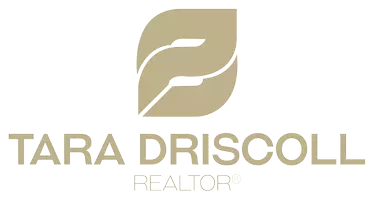303 Central AVE #11 Grimsby, ON L3M 5L7
2 Beds
3 Baths
UPDATED:
Key Details
Property Type Townhouse
Sub Type Condo Townhouse
Listing Status Pending
Purchase Type For Sale
Approx. Sqft 1000-1199
Subdivision 542 - Grimsby East
MLS Listing ID X12187273
Style Bungalow
Bedrooms 2
HOA Fees $440
Building Age 16-30
Annual Tax Amount $3,900
Tax Year 2025
Property Sub-Type Condo Townhouse
Property Description
Location
State ON
County Niagara
Community 542 - Grimsby East
Area Niagara
Rooms
Family Room Yes
Basement Finished, Full
Kitchen 1
Separate Den/Office 1
Interior
Interior Features Auto Garage Door Remote, Primary Bedroom - Main Floor
Cooling Central Air
Fireplace No
Heat Source Gas
Exterior
Parking Features Private
Garage Spaces 1.0
Roof Type Asphalt Shingle
Exposure North
Total Parking Spaces 2
Balcony None
Building
Story 1
Foundation Concrete
Locker None
Others
Security Features None
Pets Allowed Restricted
Virtual Tour https://unbranded.youriguide.com/8g0ui_11_303_central_ave_grimsby_on/





