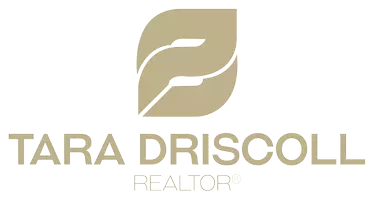REQUEST A TOUR If you would like to see this home without being there in person, select the "Virtual Tour" option and your agent will contact you to discuss available opportunities.
In-PersonVirtual Tour
$ 899,900
Est. payment /mo
New
3506 Marion CT Burlington, ON L7M 3E8
3 Beds
2 Baths
UPDATED:
Key Details
Property Type Single Family Home
Sub Type Detached
Listing Status Active
Purchase Type For Sale
Approx. Sqft 1500-2000
Subdivision Palmer
MLS Listing ID W12166245
Style 2-Storey
Bedrooms 3
Building Age 31-50
Annual Tax Amount $4,897
Tax Year 2025
Property Sub-Type Detached
Property Description
Beautiful family home on quiet court , in a great, family friendly neighborhood! Spacious foyer leads into huge eat-in kitchen, which overlooks the generous sunken living room with fireplace. This level also boasts a lovely dining room, family room and powder room. Upstairs you will find three large bedrooms and the full main bath. Finished basement, with large rec room , laundry room, and lots of storage. Private back yard with huge deck , great for entertaining! Cozy , covered from porch and great curb appeal. This great home just needs you and your personal touches!
Location
State ON
County Halton
Community Palmer
Area Halton
Rooms
Basement Full, Finished
Kitchen 1
Interior
Interior Features Auto Garage Door Remote
Cooling Central Air
Fireplaces Number 1
Fireplaces Type Wood
Inclusions washer, Dryer, Fridge, Stove
Exterior
Exterior Feature Deck, Porch
Parking Features Attached
Garage Spaces 1.0
Pool None
Roof Type Asphalt Shingle
Total Parking Spaces 5
Building
Foundation Poured Concrete
Others
Virtual Tour https://unbranded.youriguide.com/3506_marion_ct_burlington_on/
Lited by RE/MAX ESCARPMENT REALTY INC.





