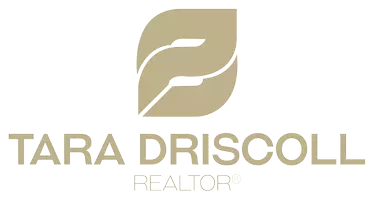Address not disclosed Ingersoll, ON N5C 4H3
3 Beds
3 Baths
UPDATED:
Key Details
Property Type Condo, Townhouse
Sub Type Att/Row/Townhouse
Listing Status Active
Purchase Type For Sale
Approx. Sqft 1500-2000
Subdivision Ingersoll - South
MLS Listing ID X12137491
Style 2-Storey
Bedrooms 3
Building Age New
Tax Year 2025
Property Sub-Type Att/Row/Townhouse
Property Description
Location
State ON
County Oxford
Community Ingersoll - South
Area Oxford
Zoning R3
Rooms
Family Room No
Basement Unfinished
Kitchen 1
Interior
Interior Features ERV/HRV
Cooling Central Air
Inclusions Dishwasher, Dryer, Microwave, Range Hood, Refrigerator, Smoke Detector, Stove, Washer, All bathroom mirrors, shower curtain rod with rings in the second floor bathroom.
Exterior
Exterior Feature Deck, Landscaped
Parking Features Private
Garage Spaces 1.0
Pool None
Roof Type Asphalt Shingle
Lot Frontage 22.0
Lot Depth 121.0
Total Parking Spaces 2
Building
Foundation Concrete
Others
Senior Community Yes





