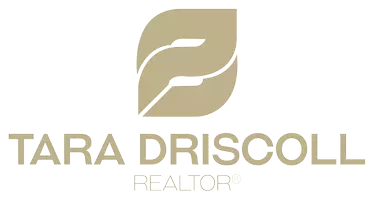2118 Bloor ST W #501 Toronto W02, ON M6S 0A6
3 Beds
2 Baths
UPDATED:
Key Details
Property Type Condo
Sub Type Condo Apartment
Listing Status Active
Purchase Type For Sale
Approx. Sqft 900-999
Subdivision High Park North
MLS Listing ID W12131935
Style Apartment
Bedrooms 3
HOA Fees $1,017
Annual Tax Amount $4,778
Tax Year 2024
Property Sub-Type Condo Apartment
Property Description
Location
State ON
County Toronto
Community High Park North
Area Toronto
Rooms
Family Room No
Basement None
Kitchen 1
Separate Den/Office 1
Interior
Interior Features Bar Fridge, Storage
Cooling Central Air
Fireplace No
Heat Source Gas
Exterior
Parking Features Underground
Garage Spaces 1.0
Exposure North
Total Parking Spaces 1
Balcony Open
Building
Story 5
Unit Features Library,Park,Public Transit
Locker Owned
Others
Pets Allowed Restricted
Virtual Tour https://mailchi.mp/bspokerealty/virtual-agent-showing-package-2118-bloor-st-w-501





