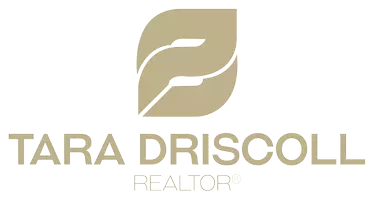321 Guelph Line Burlington, ON L7R 3L2
5 Beds
3 Baths
UPDATED:
Key Details
Property Type Single Family Home
Sub Type Detached
Listing Status Active
Purchase Type For Sale
Approx. Sqft 1500-2000
Subdivision Roseland
MLS Listing ID W12119731
Style 2-Storey
Bedrooms 5
Building Age 51-99
Annual Tax Amount $6,012
Tax Year 2025
Property Sub-Type Detached
Property Description
Location
State ON
County Halton
Community Roseland
Area Halton
Rooms
Basement Full, Finished
Kitchen 1
Interior
Interior Features Central Vacuum, In-Law Capability
Cooling Central Air
Fireplaces Number 2
Fireplaces Type Electric, Natural Gas
Inclusions Fridge, stove, dishwasher, washer, dryer, all window coverings, all ELFs, tv mounting brackets
Exterior
Exterior Feature Deck, Lawn Sprinkler System, Lighting
Parking Features Attached
Garage Spaces 1.0
Pool None
Roof Type Asphalt Shingle
Total Parking Spaces 5
Building
Foundation Concrete Block
Others
ParcelsYN No
Virtual Tour https://show.tours/v/qyVgD5R





