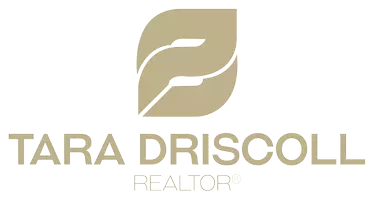733 Pharmacy AVE Toronto E04, ON M1L 3J4
3 Beds
1 Bath
UPDATED:
Key Details
Property Type Single Family Home
Sub Type Detached
Listing Status Active
Purchase Type For Sale
Approx. Sqft 700-1100
Subdivision Clairlea-Birchmount
MLS Listing ID E12118834
Style Bungalow
Bedrooms 3
Annual Tax Amount $4,034
Tax Year 2024
Property Sub-Type Detached
Property Description
Location
State ON
County Toronto
Community Clairlea-Birchmount
Area Toronto
Rooms
Family Room No
Basement Walk-Up, Partially Finished
Kitchen 1
Separate Den/Office 1
Interior
Interior Features Carpet Free, Primary Bedroom - Main Floor
Cooling Wall Unit(s)
Fireplace No
Heat Source Oil
Exterior
Exterior Feature Lighting
Pool None
Roof Type Asphalt Shingle
Lot Frontage 43.25
Lot Depth 120.0
Total Parking Spaces 4
Building
Unit Features Fenced Yard,Park,Public Transit,School,Rec./Commun.Centre,Library
Foundation Concrete Block, Concrete
Others
Security Features Smoke Detector
Virtual Tour https://www.houssmax.ca/vtournb/c6566710





