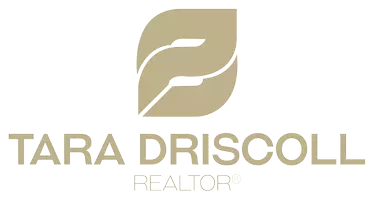64 Blue Water AVE Kawartha Lakes, ON K9V 0K6
3 Beds
3 Baths
OPEN HOUSE
Sat May 03, 11:00am - 1:00pm
UPDATED:
Key Details
Property Type Single Family Home
Sub Type Detached
Listing Status Active
Purchase Type For Sale
Approx. Sqft 1100-1500
Subdivision Fenelon
MLS Listing ID X12118801
Style Bungalow-Raised
Bedrooms 3
Building Age 31-50
Annual Tax Amount $3,631
Tax Year 2024
Property Sub-Type Detached
Property Description
Location
State ON
County Kawartha Lakes
Community Fenelon
Area Kawartha Lakes
Zoning RR2
Body of Water Sturgeon Lake
Rooms
Basement Walk-Up, Finished
Kitchen 1
Interior
Interior Features Water Heater, Water Softener, Auto Garage Door Remote
Cooling Central Air
Fireplaces Number 1
Fireplaces Type Family Room, Propane
Inclusions FRIDGE , STOVE, DISHWASHER, WASHER , DRYER , SHED , GARAGE DOOR OPENERS
Exterior
Parking Features Attached
Garage Spaces 2.0
Pool None
Waterfront Description Trent System
Roof Type Asphalt Shingle
Road Frontage Year Round Municipal Road
Total Parking Spaces 12
Building
Foundation Concrete Block
Others
ParcelsYN No





