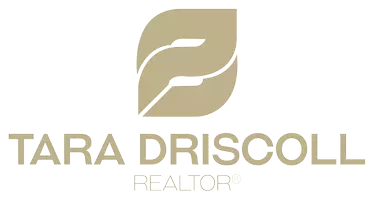3 Veevers DR Hamilton, ON L8K 5P6
3 Beds
2 Baths
UPDATED:
Key Details
Property Type Single Family Home
Sub Type Detached
Listing Status Active
Purchase Type For Sale
Approx. Sqft 1100-1500
Subdivision Vincent
MLS Listing ID X12118508
Style Backsplit 4
Bedrooms 3
Annual Tax Amount $4,912
Tax Year 2024
Property Sub-Type Detached
Property Description
Location
State ON
County Hamilton
Community Vincent
Area Hamilton
Rooms
Basement Finished with Walk-Out, Full
Kitchen 1
Interior
Interior Features In-Law Suite
Cooling Central Air
Fireplaces Number 1
Fireplaces Type Natural Gas
Inclusions Washers (x2), Dryers (x2), Gas Stove, Electric Stove, OTR Microwaves (x2), Refrigerators (x2), Dishwashers (x2)
Exterior
Parking Features Carport
Pool None
Roof Type Shingles
Total Parking Spaces 2
Building
Foundation Concrete Block
Others
Virtual Tour https://sites.cathykoop.ca/vd/186283831





