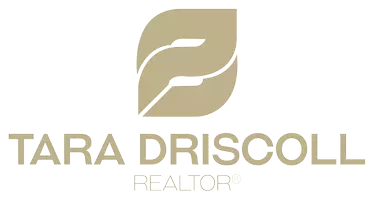REQUEST A TOUR If you would like to see this home without being there in person, select the "Virtual Tour" option and your agent will contact you to discuss available opportunities.
In-PersonVirtual Tour
$ 1,189,999
Est. payment /mo
Price Dropped by $9K
5154 Ridgewell RD Burlington, ON L7L 6N7
3 Beds
4 Baths
UPDATED:
Key Details
Property Type Single Family Home
Sub Type Detached
Listing Status Active
Purchase Type For Sale
Approx. Sqft 1100-1500
Subdivision Orchard
MLS Listing ID W12116694
Style 2-Storey
Bedrooms 3
Building Age 16-30
Annual Tax Amount $4,426
Tax Year 2024
Property Sub-Type Detached
Property Description
Stylishly Renovated Home on a Quiet, Family-Friendly Street! Welcome to this beautifully 3 Bedroom, 4 Washroom updated home nestled on a peaceful, sought-after street perfect for families and nature lovers. Step into a sun-filled, open-concept main floor featuring a professionally designed kitchen with a breakfast bar and built-in hutch, ideal for both everyday living and entertaining. The fully renovated upstairs floor includes a stunning new in-suite master bathroom and an upgraded common washroom, combining functionality with contemporary elegance. The freshly painted interiors, updated powder room, and new washer (April 2025) add a fresh, move-in-ready appeal. offers about 1800 finished square feet of total elegant living space features the professionally finished basement offers a versatile space for a rec room, office, or gym, complete with a modern 3-piece bathroom. Enjoy outdoor living in the beautifully landscaped, fenced backyard with a large deck and convenient access via glass door.
Location
State ON
County Halton
Community Orchard
Area Halton
Rooms
Family Room No
Basement Finished
Kitchen 1
Interior
Interior Features Water Purifier
Cooling Central Air
Fireplace No
Heat Source Gas
Exterior
Parking Features Private
Garage Spaces 1.0
Pool None
Roof Type Asphalt Shingle
Lot Frontage 36.09
Lot Depth 156.0
Total Parking Spaces 2
Building
Foundation Concrete
Others
Virtual Tour https://mississaugavirtualtour.ca/April2025/April29BBUnbranded/
Listed by GATE GOLD REALTY





