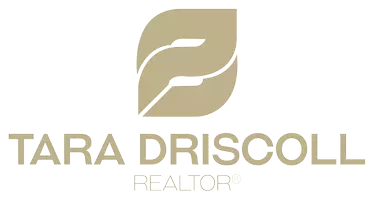57 Moorecroft CRES Toronto E04, ON M1K 3T9
6 Beds
2 Baths
UPDATED:
Key Details
Property Type Single Family Home
Sub Type Detached
Listing Status Active
Purchase Type For Sale
Approx. Sqft 1100-1500
Subdivision Ionview
MLS Listing ID E12112271
Style Bungalow
Bedrooms 6
Annual Tax Amount $4,027
Tax Year 2024
Property Sub-Type Detached
Property Description
Location
State ON
County Toronto
Community Ionview
Area Toronto
Rooms
Family Room No
Basement Apartment, Separate Entrance
Kitchen 2
Separate Den/Office 3
Interior
Interior Features Carpet Free, Primary Bedroom - Main Floor, Upgraded Insulation, Water Heater Owned
Cooling Central Air
Inclusions Main Floor: Gas Stove (2025), Gas Washer and Dryer (2024), Range Hood (2025), Dishwasher (2024), Fridge (2024); New Floorings; New Kitchen Cabinets; All Walls & Attic Have Insulations (2025)Basement: Gas Stove (2024), Range Hood (2024), Fridge (2023), Washer (2020), Dryer (2015) Furnace (2025), Electronic Air Cleaner (2025), Pump, Heat Recovery Ventilation (2025), Aircon Coil (2025), Aircon (2015), Tankless Water Heater (2008). ALL OWNED, not rented.
Exterior
Parking Features Private
Pool None
Roof Type Asphalt Shingle
Lot Frontage 42.17
Lot Depth 118.0
Total Parking Spaces 5
Building
Foundation Concrete
Others
Senior Community Yes





