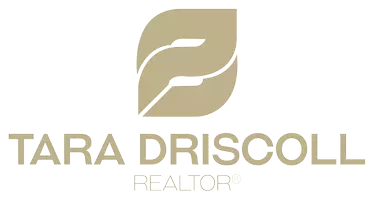REQUEST A TOUR If you would like to see this home without being there in person, select the "Virtual Tour" option and your agent will contact you to discuss available opportunities.
In-PersonVirtual Tour
$ 868,000
Est. payment /mo
New
73 Birchfield DR Clarington, ON L1E 1M7
3 Beds
3 Baths
UPDATED:
Key Details
Property Type Single Family Home
Sub Type Detached
Listing Status Active
Purchase Type For Sale
Approx. Sqft 1500-2000
Subdivision Courtice
MLS Listing ID E12110942
Style 2-Storey
Bedrooms 3
Annual Tax Amount $4,377
Tax Year 2024
Property Sub-Type Detached
Property Description
This lovely three-bedroom detached home, freshly painted, sits on a private lot and boasts an above-ground saltwater pool. It backs onto beautiful green space. The gorgeous kitchen features quartz countertops, a pantry, and new stainless steel appliances. The main floor boasts hardwood floors, porcelain tile, and ceramics. There's a spacious yard with a pool. The second floor has three generously sized bedrooms, and the finished basement has a two-piece bathroom.
Location
State ON
County Durham
Community Courtice
Area Durham
Zoning Residential
Rooms
Basement Finished
Kitchen 1
Interior
Interior Features Other
Cooling Central Air
Fireplaces Number 1
Exterior
Parking Features Attached
Garage Spaces 1.0
Pool Above Ground
Roof Type Asphalt Shingle
Total Parking Spaces 3
Building
Foundation Other
Lited by RIGHT AT HOME REALTY





