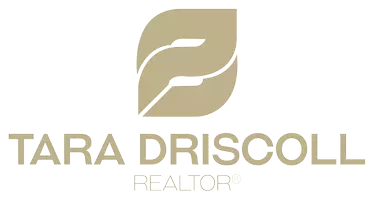2438 RED THORNE CRES London, ON N6P 0E7
5 Beds
4 Baths
UPDATED:
Key Details
Property Type Single Family Home
Sub Type Detached
Listing Status Active
Purchase Type For Sale
Approx. Sqft 2500-3000
Subdivision South V
MLS Listing ID X12107524
Style 2-Storey
Bedrooms 5
Building Age 6-15
Annual Tax Amount $7,849
Tax Year 2024
Property Sub-Type Detached
Property Description
Location
State ON
County Middlesex
Community South V
Area Middlesex
Rooms
Family Room Yes
Basement Finished
Kitchen 1
Separate Den/Office 1
Interior
Interior Features Auto Garage Door Remote, Central Vacuum, Sump Pump
Cooling Central Air
Fireplaces Type Fireplace Insert
Fireplace Yes
Heat Source Gas
Exterior
Exterior Feature Landscaped, Backs On Green Belt
Parking Features Inside Entry, Private Double
Garage Spaces 2.0
Pool None
Waterfront Description None
View Forest, Park/Greenbelt, Trees/Woods
Roof Type Asphalt Shingle
Topography Flat
Lot Frontage 38.99
Lot Depth 112.97
Total Parking Spaces 4
Building
Unit Features Place Of Worship,Fenced Yard,Golf,Hospital,Park,School
Foundation Poured Concrete
Others
Virtual Tour https://tours.clubtours.ca/vtnb/350607





