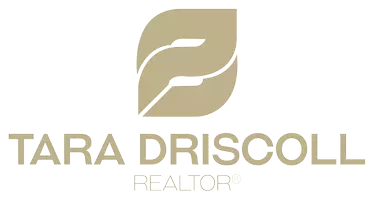REQUEST A TOUR If you would like to see this home without being there in person, select the "Virtual Tour" option and your agent will contact you to discuss available opportunities.
In-PersonVirtual Tour
$ 3,900
New
72 Swennen DR Brampton, ON L6V 4E1
4 Beds
3 Baths
UPDATED:
Key Details
Property Type Single Family Home
Sub Type Detached
Listing Status Active
Purchase Type For Rent
Approx. Sqft 1100-1500
Subdivision Brampton North
MLS Listing ID W12099544
Style 2-Storey
Bedrooms 4
Property Sub-Type Detached
Property Description
Spacious 2-Storey Detached Home for Lease Entire Property! Welcome to This Beautiful 2-Storey Detached Home Located In a Family-Friendly Neighbourhood. This Entire Property Is Available For Lease, And Offers a Perfect Blend of Comfort, And Convenience. Features Include 3+1 Bedrooms & 3 Washrooms. Finished Basement with Kitchen And Separate Entrance, Bright, Sun-Filled Rooms with Hardwood Flooring, Large Backyard Ideal For Relaxing or Enjoying Weekend BBQS. Conveniently Located Close to Schools, Shopping Malls, Hospital, Highway 410...and Much More! This Is a Great Opportunity For Families Looking For a Spacious, and Well-Connected Place to Call Home.
Location
State ON
County Peel
Community Brampton North
Area Peel
Rooms
Basement Finished with Walk-Out, Separate Entrance
Kitchen 2
Interior
Interior Features None
Cooling Central Air
Laundry In Basement
Exterior
Parking Features Attached
Garage Spaces 1.0
Pool None
Roof Type Shingles
Total Parking Spaces 5
Building
Foundation Concrete
Lited by RE/MAX COMMUNITY REALTY INC.





