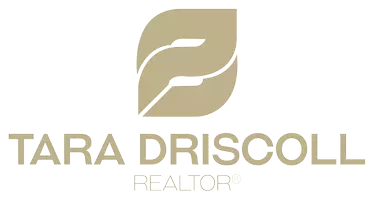REQUEST A TOUR If you would like to see this home without being there in person, select the "Virtual Tour" option and your agent will contact you to discuss available opportunities.
In-PersonVirtual Tour
$ 1,449,000
Est. payment /mo
New
9 Borrelli DR Brampton, ON L6Y 5W9
4 Beds
4 Baths
UPDATED:
Key Details
Property Type Single Family Home
Sub Type Detached
Listing Status Active
Purchase Type For Sale
Approx. Sqft 2000-2500
Subdivision Credit Valley
MLS Listing ID W12092388
Style 2-Storey
Bedrooms 4
Annual Tax Amount $8,168
Tax Year 2024
Property Sub-Type Detached
Property Description
RAVINE LOT WITH TWO BEDROOM LEGAL WALK OUT BASEMENT APARTMENT!! Welcome to this immaculate 4-bedrooms 3 washrooms detached home with 2 Bedroom Legal Walkout Basement Apartment in the most desirable area of Credit Valley. This home is designed to meet the needs of modern family living. Backing onto a tranquil ravine, the property offers unmatched privacy and picturesque views of nature. The main floor impresses with its open-concept layout and soaring 9-foot ceilings, creating a perfect flow for both everyday living and entertaining. The chefs kitchen is a highlight, featuring stainless steel appliances, granite countertop and a bright breakfast area that opens onto a deck overlooking your serene backyard oasis. Upstairs, 9-foot ceiling, luxury and comfort take center stage. The primary suite offers an ensuite and a walk-in closet, providing a private haven. Three additional bedrooms, each with large windows and closet ensuring comfort for the whole family. Located close to top-rated schools, parks, and essential amenities, this exceptional home perfectly blends comfort, style, and location. Dont miss your chance to own this rare gem in one of Bramptons most sought-after neighbourhoods. Schedule your private tour today!
Location
State ON
County Peel
Community Credit Valley
Area Peel
Rooms
Family Room No
Basement Walk-Out
Kitchen 2
Separate Den/Office 2
Interior
Interior Features Other
Cooling Central Air
Fireplace Yes
Heat Source Gas
Exterior
Parking Features Private
Garage Spaces 2.0
Pool None
Roof Type Shingles
Lot Frontage 30.04
Lot Depth 89.85
Total Parking Spaces 4
Building
Foundation Concrete
Others
Virtual Tour https://house.sf-photography-photographer.com/9-borrelli-drive-brampton-on-l6y-0b7?branded=0
Listed by RE/MAX REAL ESTATE CENTRE TEAM ARORA REALTY





