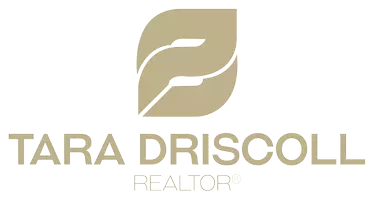19 Silkwood CRES Brampton, ON L6X 4L1
3 Beds
2 Baths
UPDATED:
Key Details
Property Type Single Family Home
Sub Type Detached
Listing Status Active
Purchase Type For Sale
Approx. Sqft 700-1100
Subdivision Brampton West
MLS Listing ID W12086489
Style Bungalow-Raised
Bedrooms 3
Annual Tax Amount $4,493
Tax Year 2024
Property Sub-Type Detached
Property Description
Location
State ON
County Peel
Community Brampton West
Area Peel
Rooms
Basement Full, Finished
Kitchen 1
Interior
Interior Features Upgraded Insulation, Storage, Primary Bedroom - Main Floor, On Demand Water Heater, In-Law Capability
Cooling Central Air
Inclusions All kitchen appliances, clothes washer and dryer, all electrical light fixtures, all window coverings.
Exterior
Exterior Feature Landscaped
Parking Features Attached
Garage Spaces 2.0
Pool None
Roof Type Shingles
Total Parking Spaces 4
Building
Foundation Block
Others
Virtual Tour https://19silkwoodcrescent.onepageproperties.com/





