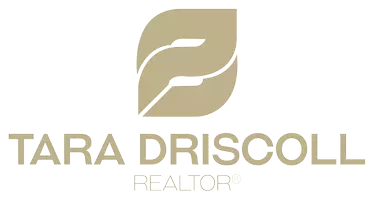GET MORE INFORMATION
We respect your privacy! Your information WILL NOT BE SHARED, SOLD, or RENTED to anyone, for any reason outside the course of normal real estate exchange. By submitting, you agree to our Terms of Use and Privacy Policy.
$ 1,399,900
$ 1,399,900
Est. payment /mo
Sold on 04/23/2025
5441 Jacada RD Burlington, ON L7L 7N3
4 Beds
3 Baths
UPDATED:
Key Details
Sold Price $1,399,900
Property Type Single Family Home
Sub Type Detached
Listing Status Sold
Purchase Type For Sale
Approx. Sqft 2000-2500
Subdivision Orchard
MLS Listing ID W12026027
Sold Date 04/22/25
Style 2-Storey
Bedrooms 4
Building Age 16-30
Annual Tax Amount $6,500
Tax Year 2024
Property Sub-Type Detached
Property Description
Nestled in the desirable Orchard neighbourhood, this freshly painted 4-bedroom home offers the perfect balance of comfort and convenience. With a spacious and inviting floor plan, this home is ideal for families and those who love to entertain. As you step inside, you are greeted by a large living and dining room with nine-foot ceilings and natural light flowing through large windows highlighting the hardwood floors. But, the heart of the home is the cozy family room with a fireplace located just off the kitchen, creating a warm, welcoming atmosphere for family gatherings and relaxing evenings. Large windows allow natural light to pour in, highlighting the freshly painted walls and gleaming hardwood floors. The kitchen provides ample cabinet space, stainless steel appliances and loads of counters, making it easy to prepare meals and host guests. The open layout flows effortlessly from the kitchen to the family room, creating an ideal space for both casual and formal entertaining, particularly with its walk-out to the backyard with aggregate patio. Upstairs the spacious primary suite is complete with a walk-in closet, secondary closet and large ensuite bathroom with soaking tub and separate shower. The three additional bedrooms and main bathroom are all generously sized and provide plenty of room. Main floor laundry, a powder room and double car garage complete the package. The Orchard neighbourhood is known for its peaceful surroundings, excellent schools and close proximity to parks, trails, shopping, transit, highways and dining. Don't miss the chance to make this charming home yours!
Location
State ON
County Halton
Community Orchard
Area Halton
Zoning RO3
Rooms
Basement Full, Unfinished
Kitchen 1
Interior
Interior Features Central Vacuum
Cooling Central Air
Fireplaces Number 1
Fireplaces Type Natural Gas
Exterior
Exterior Feature Patio
Parking Features Attached
Garage Spaces 2.0
Pool None
Roof Type Asphalt Shingle
Total Parking Spaces 4
Building
Foundation Poured Concrete
Lited by RE/MAX ESCARPMENT REALTY INC.





